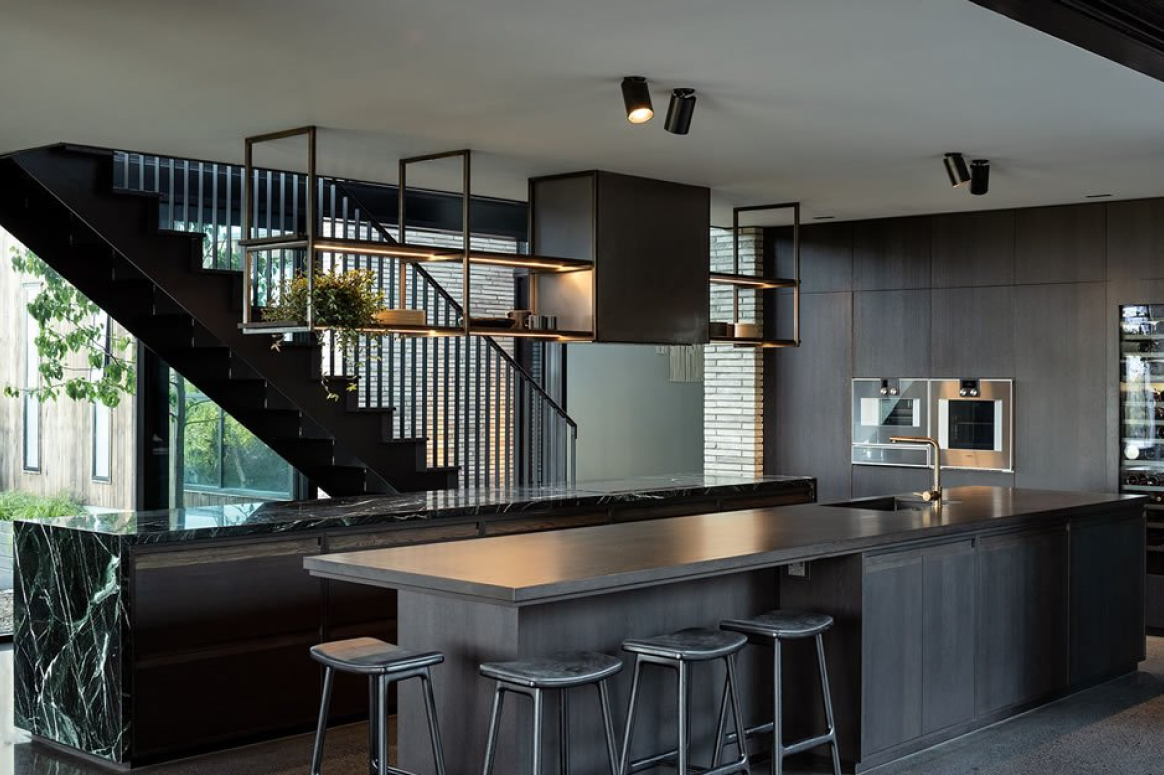
Birch Park
Set deep into a country vista with expansive sea views, this breathtaking house is truly original. With Japanese and Danish influences, its organic and honest nature are evident throughout.
Working with the talented team from Matter Architects and our very creative clients, who are themselves seasoned developers, this spectacular house was a very special and unique project to collaborate on.
The exterior finishes feature a beautifully proportioned Danish brick in a concrete colour, with a charred exterior timber cladding that was 'fumed' on site using a special Japanese burning technique. Dynamically cutting through these organic materials was the hard-nosed element of the black joinery selection, which also featured in other key areas of the architectural design.
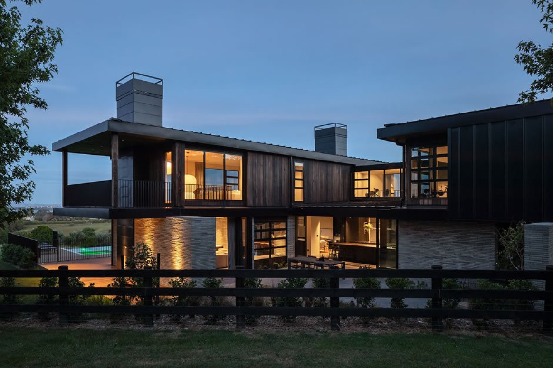
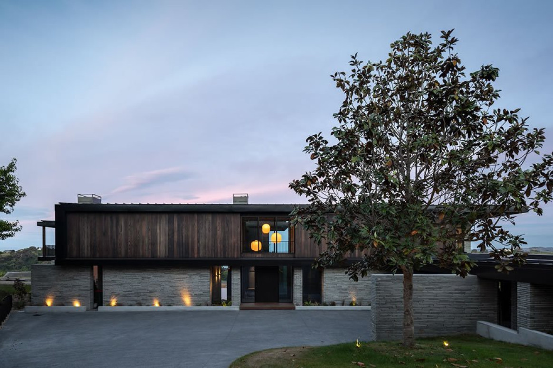
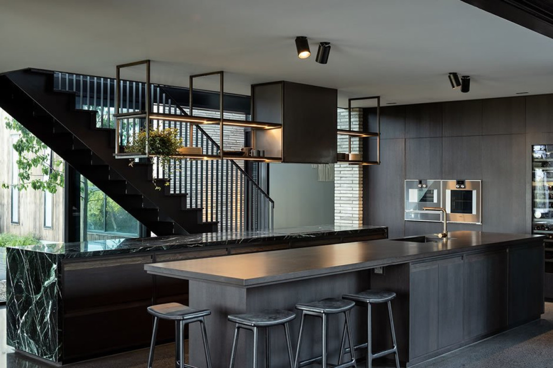
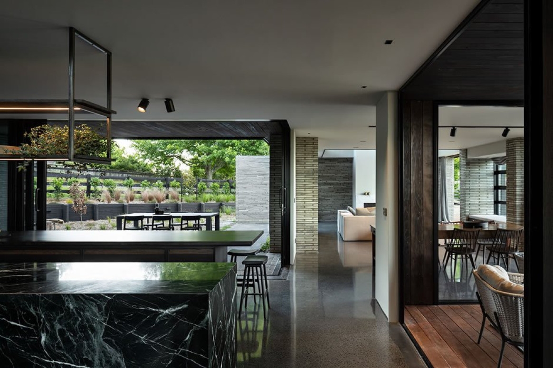
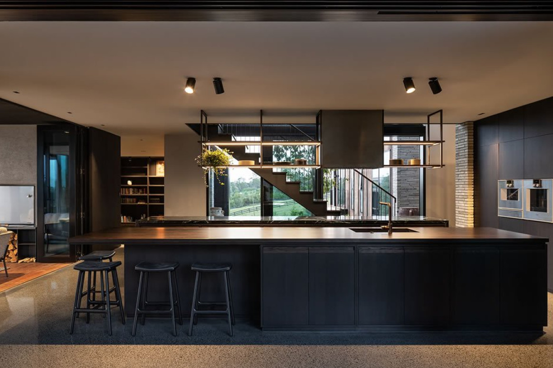
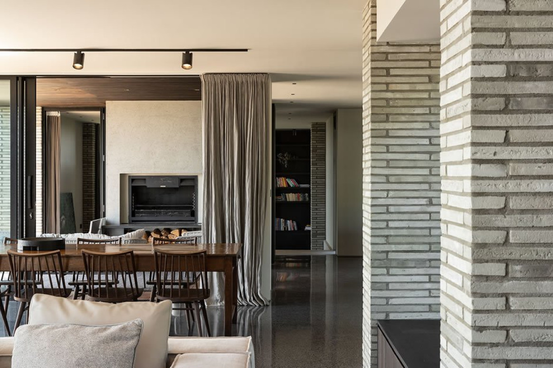
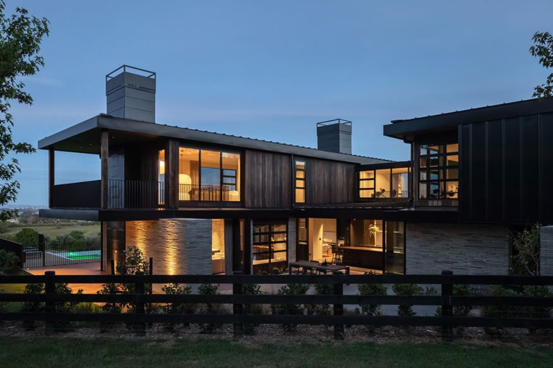
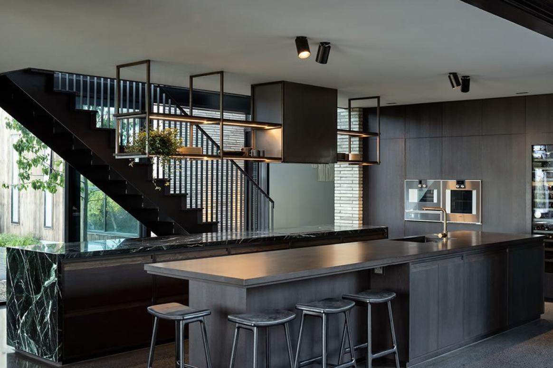
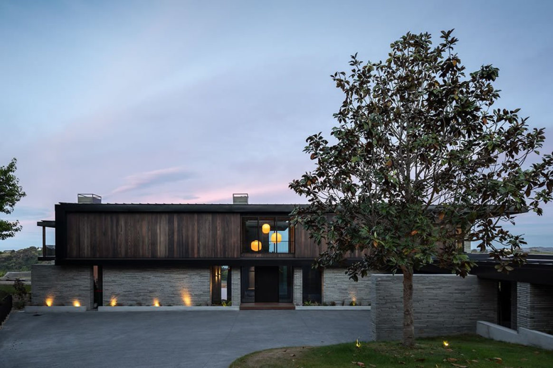
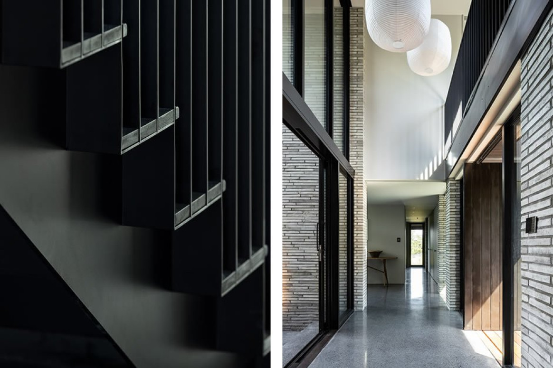
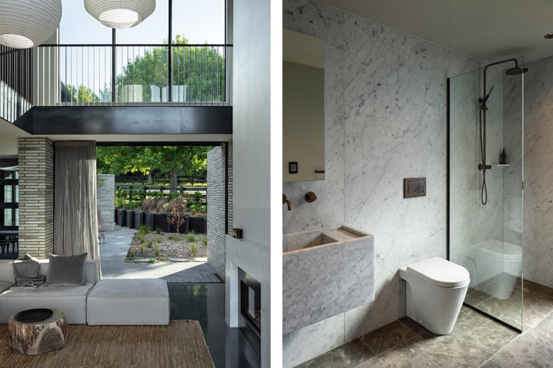
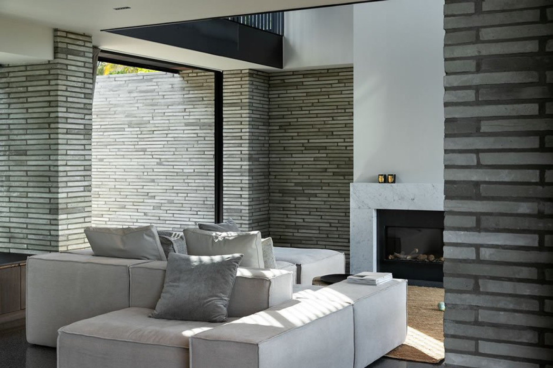
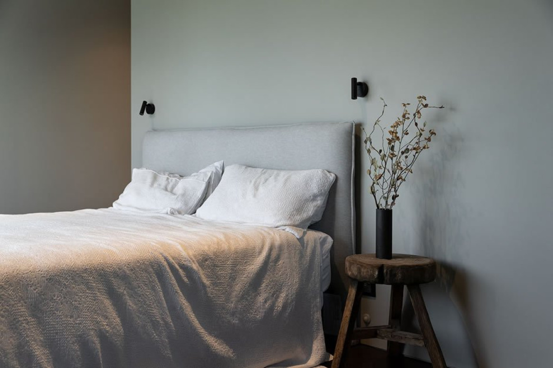
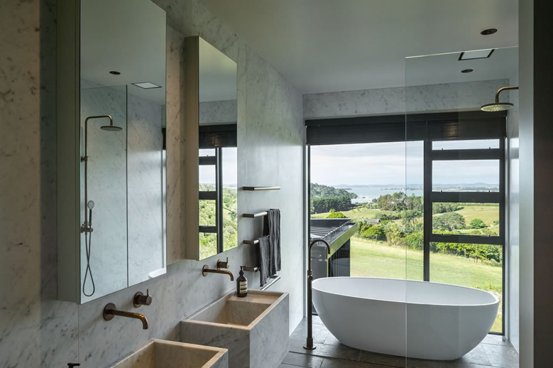
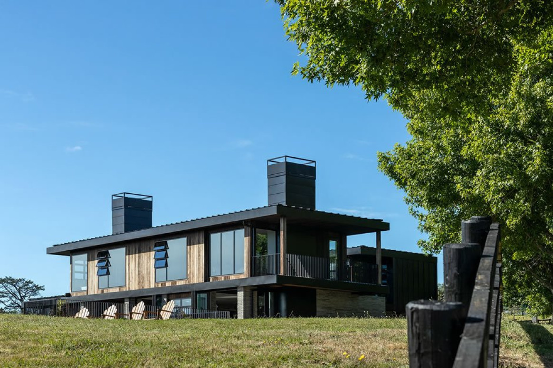
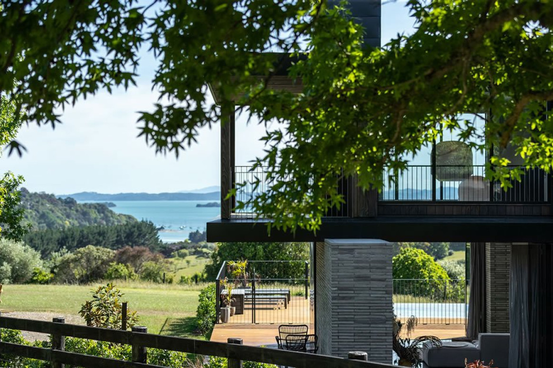
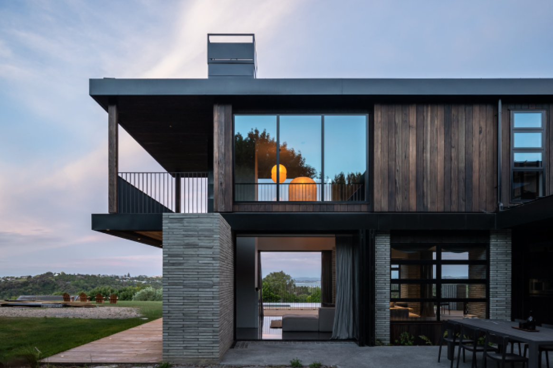
We selected paint colours for the interior walls, which echo the exterior Danish brick and create a seamless look. We then added warmth by using a 'smoked oak' stain for the timber floors and the kitchen cabinetry. The kitchen and bathroom designs were simple in shape and repetitive in their overall colour scheme, for continuity. The dark-emerald stone in the kitchen worked well with the natural landscape, bringing the outside in. We then repeated these finishes in the powder room for maximum effect. This stone became the 'hero' material in the home.
Honest and organic in nature, the material selection was further layered with a cooler-coloured stone in the bathrooms and aged brass throughout the tapware and kitchen details. Organic linens were used for sofas and drapes to create a relaxed natural look. We selected Japanese paper lanterns to hang in the void spaces, which give a very special look and feel come nighttime.
This really is a house like no other, incorporating a very clever use of interconnecting spaces, interesting heights and volumes, spectacular angles, and amazing internal views. It addresses the land so beautifully, gaining the best exterior views possible as you travel through it.
This home was featured on TVNZ's Grand Designs in 2019.
Read more
Working with the talented team from Matter Architects and our very creative clients, who are themselves seasoned developers, this spectacular house was a very special and unique project to collaborate on.
The exterior finishes feature a beautifully proportioned Danish brick in a concrete colour, with a charred exterior timber cladding that was 'fumed' on site using a special Japanese burning technique. Dynamically cutting through these organic materials was the hard-nosed element of the black joinery selection, which also featured in other key areas of the architectural design.
We selected paint colours for the interior walls, which echo the exterior Danish brick and create a seamless look. We then added warmth by using a 'smoked oak' stain for the timber floors and the kitchen cabinetry. The kitchen and bathroom designs were simple in shape and repetitive in their overall colour scheme, for continuity. The dark-emerald stone in the kitchen worked well with the natural landscape, bringing the outside in. We then repeated these finishes in the powder room for maximum effect. This stone became the 'hero' material in the home.
Honest and organic in nature, the material selection was further layered with a cooler-coloured stone in the bathrooms and aged brass throughout the tapware and kitchen details. Organic linens were used for sofas and drapes to create a relaxed natural look. We selected Japanese paper lanterns to hang in the void spaces, which give a very special look and feel come nighttime.
This really is a house like no other, incorporating a very clever use of interconnecting spaces, interesting heights and volumes, spectacular angles, and amazing internal views. It addresses the land so beautifully, gaining the best exterior views possible as you travel through it.
This home was featured on TVNZ's Grand Designs in 2019.
















