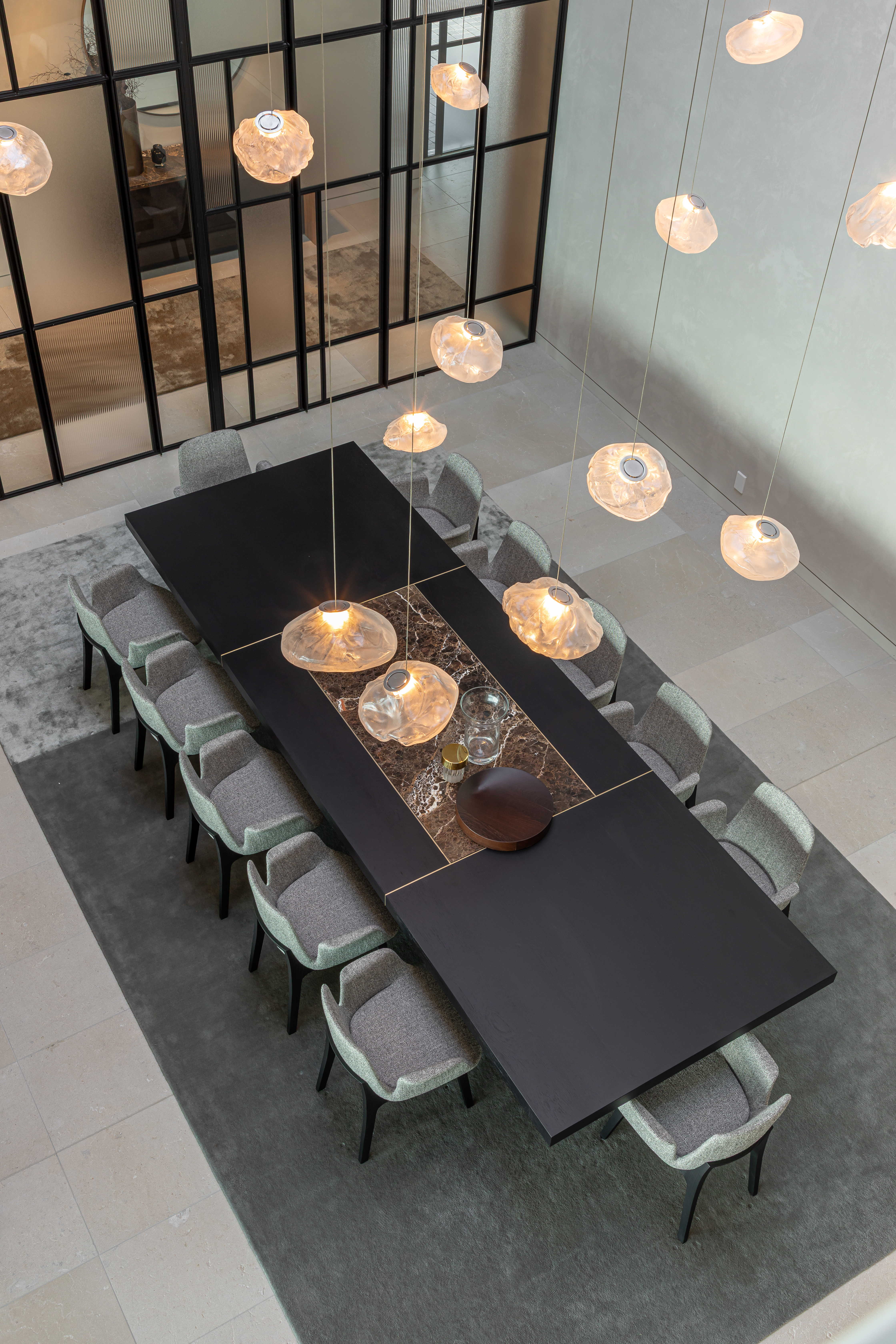
Coastal Retreat
Commanding a stunning site, overlooking one of Auckland’s most popular beaches, this unashamedly contemporary family residence, in concrete and steel, has a commercial-size presence to onlookers below. Set over three sections, the house is large, and was a challenge to build, with complex concrete spans and sophisticated cladding – a true feat of design and engineering. Despite its size, the mood inside this home is intimate, with voluminous yet welcoming spaces that capture the view seamlessly and create a retreat from the beachside bustle.
Our clients had been planning and dreaming of their perfect home for many years. Engaging the design team of Daniel Marshall Architects and Bespoke Interior Design helped them realise this goal.
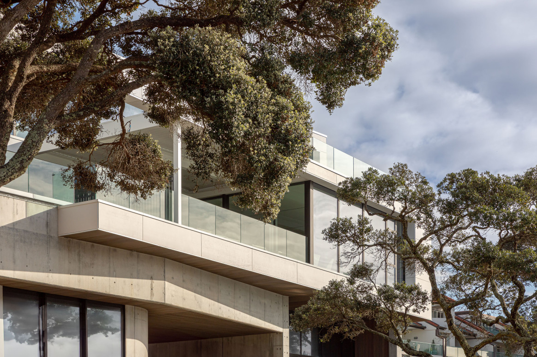
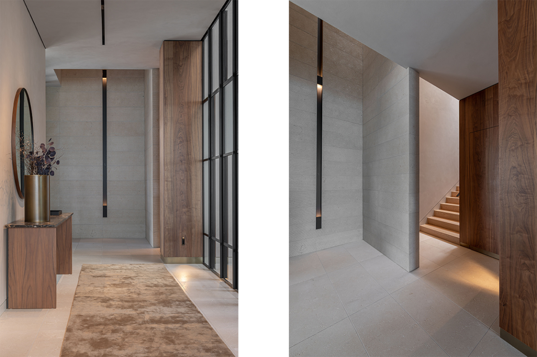
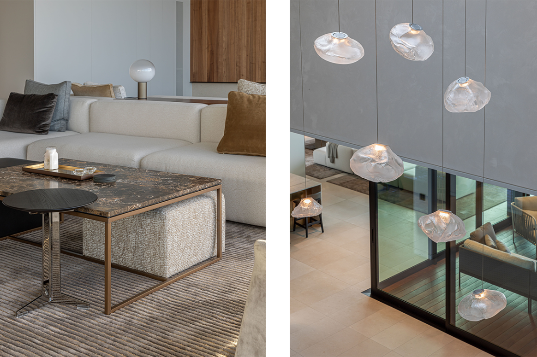
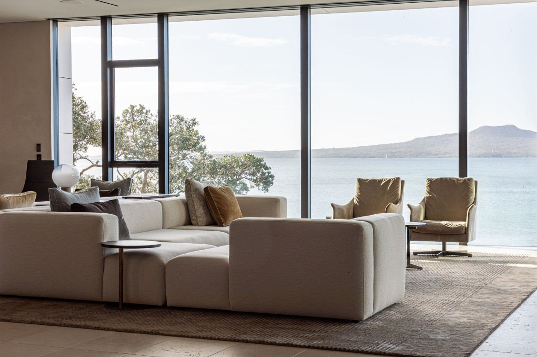
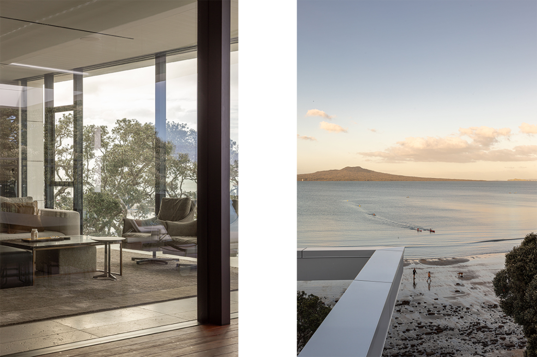
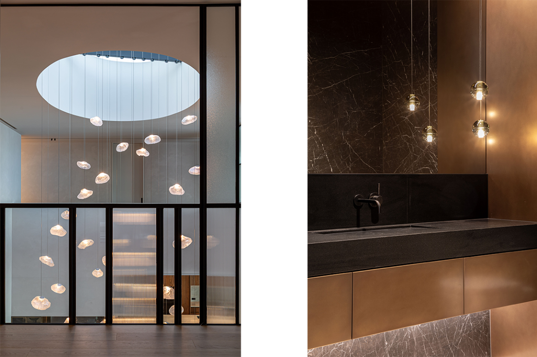
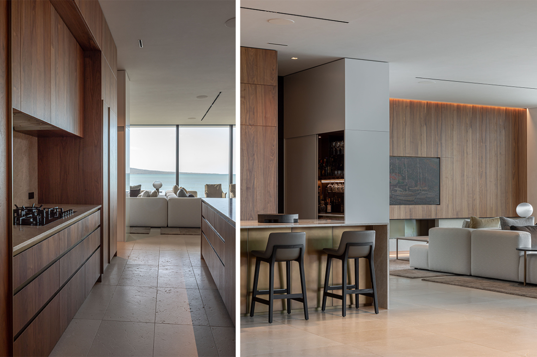
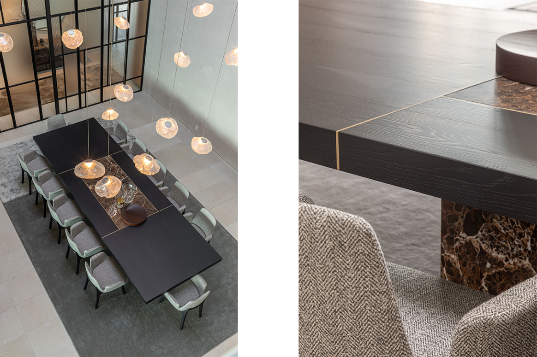
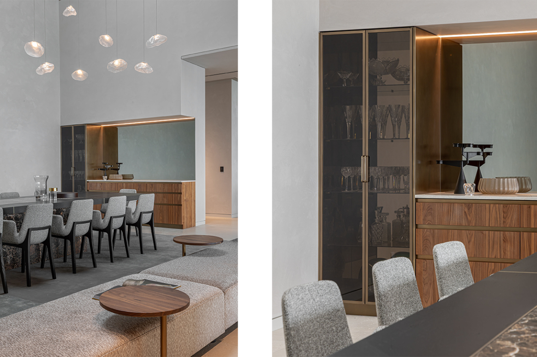
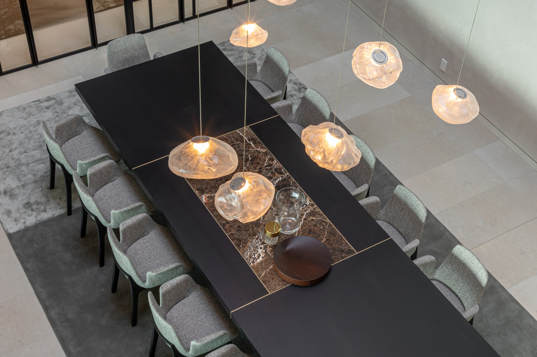
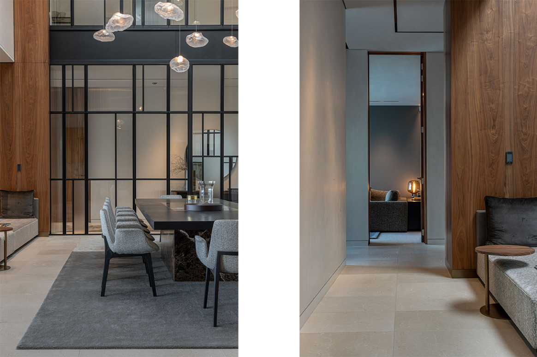
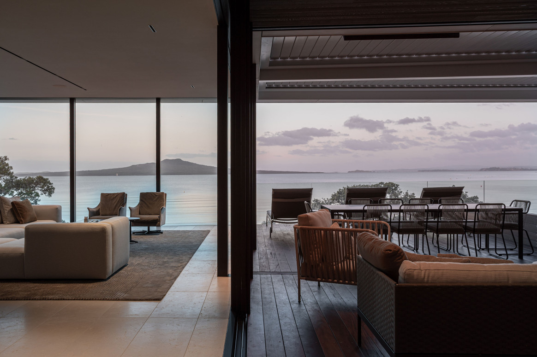
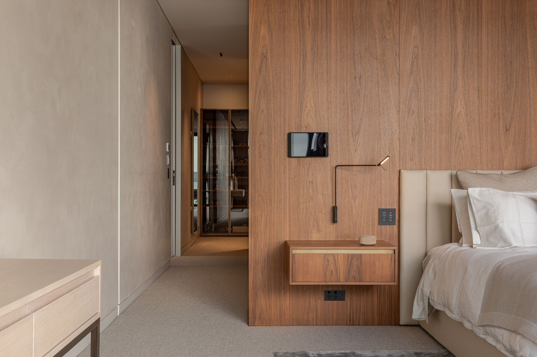
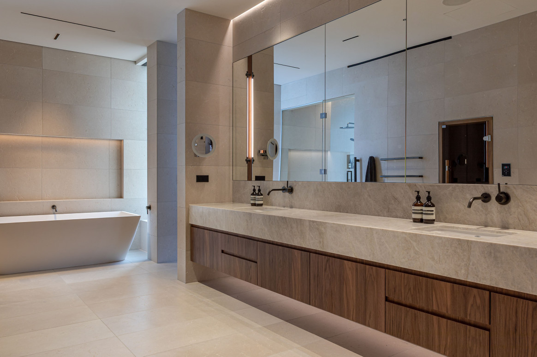
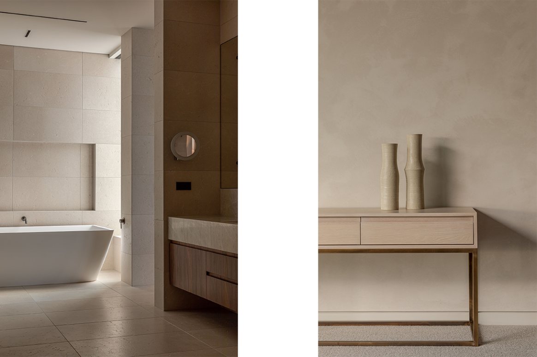
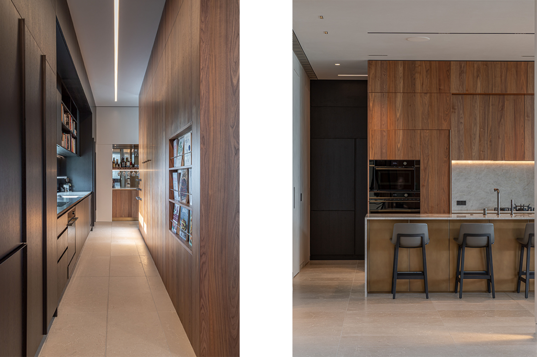
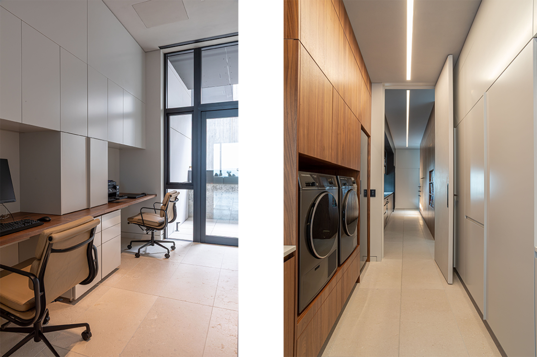
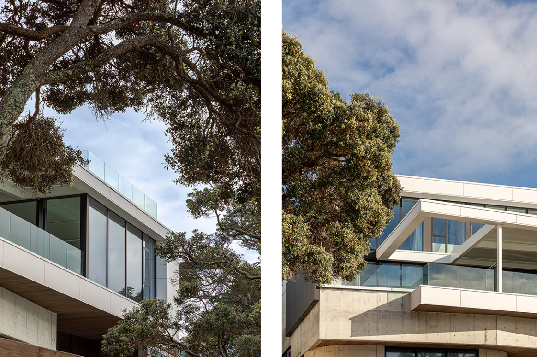
Read more
Our clients had been planning and dreaming of their perfect home for many years. Engaging the design team of Daniel Marshall Architects and Bespoke Interior Design helped them realise this goal.

















